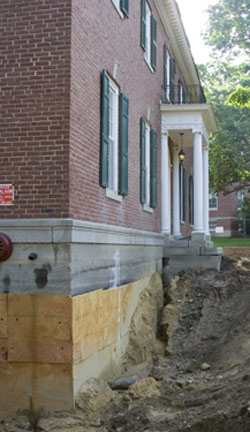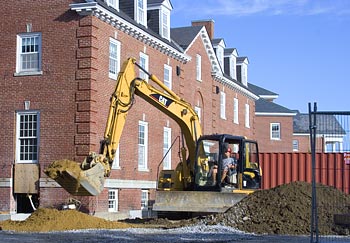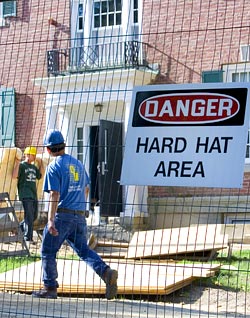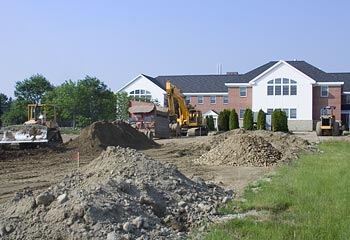
Colby-Sawyer Makes Room for Students with Residence Hall Renovations
Colby-Sawyer will enroll more than 1,000 students this fall, and construction is underway on campus this summer to accommodate the college's growth. Foundation stones that hadn't seen the light of day for nearly 80 years have been laid bare and are soaking up the summer sun as the basements in Colby, McKean and Shepard Halls are renovated to create space for 38 students. The $2.1 million project, which includes the addition of a 40-car parking lot near Colby Farm, is on schedule and should be completed by Aug. 15, according to Vice President for Administration Doug Atkins.
Graduating seniors and their families had barely left campus in May before Milestone Engineering and Construction of Concord, the construction managers, and Andrews Construction of Campton, N.H., the heavy equipment operators, moved in with blueprints and machinery. Behind chain-link fence barriers, crews set to work excavating around the three 1930s-era residence halls, leaving them brick islands ready to be reconfigured and updated with new foundation drains and improved waterproofing.
The push for expanded student housing corresponds with the greatest number of applications, acceptances and deposits the Admissions Office has ever received. Colby-Sawyer will welcome 408 new students this fall, in addition to 614 returning students, creating a student body that will exceed 1,000 students.

Blank Slates
While the construction has progressed well, Vice President Atkins notes that “there are always surprises when you start to dig on campus. Without fail, utility lines of some kind are discovered in places previously uncharted." This time around, a telephone cable was broken near McKean and had to be repaired.
With the basements stripped to blank-slate status, everything in them will be brand-new when students arrive back on campus in the fall. Architect Roger Dignard of Dignard Architectural Services in New Boston, N.H., designed the spaces, which will have air exchange systems and radiant heating in the flooring, unique features on campus. Both Dignard and Milestone Engineering have done previous work for Colby-Sawyer on the Curtis L. Ivey Science Center, Danforth Hall and Lethbridge Lodge.
“We hope for singles and doubles generally, but the layout of the building left us with little in the way of options,” said Vice President for Student Development and Dean of Students Dave Sauerwein. “Thus, we ended up with triples and quads based on the design our builder could provide.”
Colby and Shepard will add space for 14 students each, while McKean will take on ten students. Two quads and two triples will replace two doubles in the basement of Colby Hall, and new kitchen and laundry areas will be installed.
Neither McKean nor Shepard had housing in their basements, though in addition to kitchens and laundry areas McKean had a space used by the Advancement Office for the student calling program and Shepard housed a meeting room. Now McKean will have one quad and two triples while Shepard Hall will have two quads and two triples, with new kitchens and laundry areas in both halls.

Preserving Tradition, Embracing Growth
The last time the traditional residence halls received such attention was in 1995, when most of them had complete bathroom renovations.
“The construction in Colby, McKean and Shepard is the result of Colby-Sawyer's recent enrollment success and our commitment to preserve those wonderful traditional residence halls,” says Colby-Sawyer President Tom Galligan. “It will not only increase the buildings' residential capacity, but it will be good for their structural integrity.”
The President's House, just across Main Street from the renovations, has a prime location for watching the changes taking place – and hearing them. “That Monday after Commencement, when the college was closed, I was planning to sleep in just a bit, but that didn't happen,” says President Galligan. “Bright and early, the construction started, and it's been going strong ever since. They're doing a great job on all the sites.
“Another campus project this summer is the work being done in Best Hall as part of our ongoing plan to renovate one hall per summer to keep them appealing places to live, and so that we don't let deferred maintenance get ahead of us,” adds President Galligan.
As with any construction project, one thing leads to another, and more students living on campus require more staffing to meet their needs. In response to the enlarged residential population, Dean Sauerwein and his staff in Student Development were careful to consider the ratio of resident assistants to residents, and added two more positions this spring to bring the full RA staff to 23.
Noting the new rooms' proximity to classrooms in Colgate Hall and the perk of radiant heating, Dean Sauerwein looks forward to hearing feedback from their first residents.
“Our students certainly have different preferences when it comes to housing, which is a good thing,” he says. “Some folks turn down a single room when it is available and others jump at the chance. Some prefer the livelier community that Best provides, and some like the emphasis on community that McKean provides. Some like to be in the newer halls while others like the traditional halls.
“I can't say if the new basement rooms will be the favorite of all our students, but they will let us know, one way or another – that's for sure!” adds Dean Sauerwein. “Long before Room Draw in 2009, we'll have a sense of how students like the space from their personal reports, plus we'll probably hear about it at Deans in Jeans, and with room changes in or out of the space.”

Shades of Green
Another ratio that is always of concern is that of students to parking spots. The new parking lot between Lot M and Colby Farm will provide much yearned-for additional parking, as well as function as a test laboratory for environmentally friendly construction: Included in the design of the parking lot is one area of pervious concrete and one of pervious asphalt. The porous surfaces allow precipitation - and the pollutants like oil and anti-freeze that plague parking lots - to drain into the ground instead of accumulating into environment-damaging runoff.
Proponents of pervious pavement say that although its installation costs may be slightly higher, its strength and durability make it an economical long-term choice.
“We will watch how these areas of pervious pavement perform under our soil and weather conditions to see if we should incorporate its use in future projects on a larger scale,” says Vice President Atkins. “In the meantime, this parking lot has been designed using alternative, acceptable low-impact drainage criteria and will utilize the existing detention ponds on campus.”
The use of radiant heating in the residence halls and pervious surfaces in the new parking lot supports Colby-Sawyer's commitment to campus sustainability and its efforts to explore environmental feasibility initiatives as enrollment increases.


