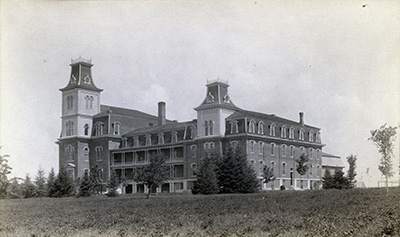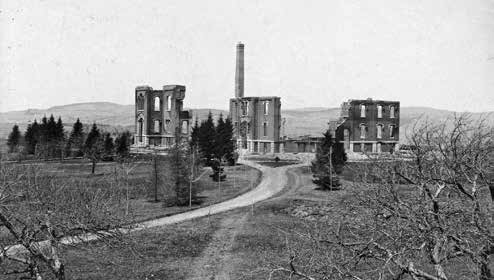
The Crown Jewel of Colby Hill
by Kelli Bogan
Colgate Hall has been the academic heart of campus for 100 of this institution's 175 years, but a larger, more majestic building once stood in its place. The story of the brick Colby Academy building, which reigned over Colby Hill from 1870 to 1892, is lost from living memory now, but this anniversary year is the time to recall a tragic, yet ultimately triumphant, chapter in our history.
By the 1860s, it had become clear that to remain competitive, the academy (known then as the New London Literary and Scientific Institution) would need an endowment to pay for good teachers, equipment and a new main building. Susan Colby Colgate, the school's first principal, pledged $25,000 toward the construction of a new building if the academy could raise the remaining $75,000. The goal was later increased, as historian Henry K. Rowe writes in A Centennial History 1837-1937 Colby Academy— Colby Junior College, to “buy more land and put up a modern building of brick and stone on the crest of the hill”… to serve as a landmark for the countryside and where “one could catch glimpses of far horizons, and the winds that brought ozone to the lungs might blow away the cobwebs in the students' minds” (115). The academy was successful in its fundraising and a cornerstone for the new structure was set on July 28, 1868.
The building was dedicated on July 7, 1870 as part of the academy's commencement exercises in an all-day celebration full of music and speeches. Rowe describes the town's new crown jewel: The new building was constructed in the ornate architecture of the period. It was of brick with granite trimmings, and was finished in hard wood from New Hampshire forests. The builders took pride in the local origin of the materials. Sand was brought from Little Sunapee and clay was drawn from Sutton Mills for the bricks, which were burned in kilns located on the grounds. The stone foundations and finishing were hauled from King Hill. The structure towered three stories above the ground and had a mansard roof. Two towers in harmony with the rest of the structure rose still higher. The belfry tower was one hundred and eleven feet high, commanding a wide sweep of vision. In it was a pendulum one hundred feet long, which vibrated as the building felt the blasts of winter beat upon it. The building had a total frontage of one hundred and eighty-six feet (119).
The building served two purposes. The west wing was dedicated to academic purposes and housed classrooms, a library, a chapel and recitation rooms. The east wing provided boarding accommodations for 100 women as well as parlors, a music room and housing for the lady principal (male students lived in Colby Hall). There was also a dining room, kitchen and laundry and gymnastic facilities. Students worked and lived in this towering brick building for more than two decades, although despite its appearance of prosperity, the academy was accumulating alarming amounts of debt and its old buildings were in need of repairs.

On April 25, 1892, tragedy struck. The students had left the school in midafternoon for the annual mayflower expedition to the North Sutton woods. As they returned in early evening, they saw a cloud of smoke billowing up over the hill and heard the clamorous tolling of the Baptist Church bell.
“Hurrying as fast as horse power could take them they reached the academy in time to see flames pouring from the third story windows…With a rush they charged upon the building, grabbed their belongings from the rooms on the lower floors, carried out most of the books from the library, and saved three pianos and some of the other furniture ...There was no fire apparatus in town and nothing could be done but watching the building burn… When [the fire] burst through the roof of the tower the building was doomed. In two hours nothing but smoking ruins remained of the building which twenty years before had been dedicated with so much congratulation and satisfaction,” writes Rowe (174).
Those who lived on the third floor lost nearly everything and 50 girls were homeless by nightfall. The New London townspeople found places for them to stay for a few nights, and the Heidelberg summer hotel, formerly the ladies' boarding house, was reclaimed and outfitted for the rest of the academic year. Makeshift classrooms were set up in Colby Hall, the town house, the vestry and in private quarters, and the Baptist Church was used as an assembly hall. Amazingly, just one day of school was missed because of the fire, a testament to the institution's resiliency. In the June 1892 edition of The Colby Academy Voice, a writer whose byline was just the initial G. notes that the trustees held a meeting on May 19, 1892 and voted to “rebuild the academy at once on the old site… Colby Academy promises to remain forever on Colby Hill!”
The old campus buildings were renovated and ready for classes the next fall, but despite the urgent desire to rebuild, the school's financial woes stalled progress to such a degree that the building materials accumulated to meet that goal had to be sold off. The blackened ruins of the brick building stood as a sad reminder of the academy's loss, and not until the turn of the century was Colby Academy fully functioning.
By 1908-1909, Colby Academy was more prosperous, with 149 students, and the remains of the old brick building had crumbled into dust (Rowe 216). “The traces of the fire on the campus had been obliterated by nature, but nothing could make the school forget its misfortune as long as activities must be confined to cramped and altogether inadequate quarters,” writes Rowe. With high morale and loyal students, it was finally time to restore the academy building (Rowe 222).
Mary Colgate, daughter of Susan and her husband, James B. Colgate, carried on her family's legacy of devotion to the school by donating vital financial support to the building project. In the spring of 1911, as soon as the weather allowed, ground was broken; the cornerstone was laid during Commencement week. A year later, the new colonial- style brick structure was dedicated as Colgate Hall in 1912.
On the ground floor, writes Rowe, were “offices and parlors, a beautiful chapel…and classrooms. At one end of the building were a large dining room and kitchen facilities. The upper floors provided more classrooms, laboratories and studios, with dormitory accommodations and accessories. For a time, the library found quarters on the lower floor. A powerful heating plant and a laundry occupied the basement. Outside of the structure a brick power house was erected [now James House] covering the artesian well…the pumps, the dynamo for lighting purposes, and the 60- horse -power engine” (Rowe 225).
Colgate Hall stood alone on the hill when it was dedicated in 1912, the first building on what would become known as the New Campus. The building has evolved since then, and yet it remains the academic heart of a growing campus, built with the foresight, dedication and sacrifice of generations who came before.


